The Verve City Walk
Verve City Walk by Meraas in Dubai’s City Walk district offers luxurious 1 to 4-bedroom apartments and 5-bedroom penthouses. These residences feature modern designs, upscale interiors, and terraces with park views. The development provides seamless connectivity to key landmarks and access to premium retail and dining. Amenities include a pool deck, fitness center, outdoor gym, and yoga platforms, all set amidst greenery. The grand lobby and sky terrace enhance the opulent living experience, redefining urban living in Dubai.
Permit Number : 778999094
Starting From
AED 2,120,000
Handover
Q3 2028
Developer
MERAAS
City Walk - Al Safa Street - Dubai - United Arab Emirates
About Project
Verve City Walk by Meraas is set to revolutionize urban living in Dubai with its stunning collection of 1 to 4-bedroom apartments and 5-bedroom penthouses. Nestled in the vibrant City Walk district, this development transcends traditional architectural boundaries, offering a harmonious blend of light, shadow, and space. Each residence is a testament to luxury and sophistication, featuring upscale interiors and terraces with breathtaking views of lush, verdant parks. Designed for the modern urbanite, Verve City Walk promises an unparalleled living experience, combining sleek, modern designs with a touch of exclusivity to ensure both comfort and style. This fully integrated community encourages exploration and enjoyment, reflecting the dynamic rhythm of the city. The grand double-height lobby, minimalist yet warm, welcomes residents into a regal ambiance enhanced by captivating water features and lush landscapes. The amenities at Verve City Walk are designed to cater to an active and healthy lifestyle, featuring an expansive pool deck, dedicated BBQ area, state-of-the-art fitness center, outdoor gym, functional training zones, and yoga platforms set amidst greenery.
Reference Number
RIPI_MER_7
Permit Number
778999094
Developer
MERAAS
Amenities
.png&w=3840&q=75)
CentralA/C & Heating
.png&w=3840&q=75)
Children's PlayArea

View of Water
.png&w=3840&q=75)
Shared Spa

Shared Gym

Light Fittings
.png&w=3840&q=75)
Kitchen Facilities

Grease Traps

Exhaust System

Electric Cooking Hub

Cooking Hoods

Ceramic Tiles

Pets Allowed
.png&w=3840&q=75)
Maids Room

Granite Counter Tops
.png&w=3840&q=75)
Children's Pool
.png&w=3840&q=75)
Central A/C

Breakfast Bar

Security

Lobby in Building

Swimming Pool
.png&w=3840&q=75)
Built-In Wardrobes
.png&w=3840&q=75)
Covered Parking
.png&w=3840&q=75)
Gymnasium
.png&w=3840&q=75)
Shared Pool
.png&w=3840&q=75)
24/7 Maintenance
.png&w=3840&q=75)
Children's Play Area

Restaurants

Shops

Concierge Service
.png&w=3840&q=75)
Balcony
Property Type
Apartment
3
1971.51 sq ft
Starting Price
AED 10,000,000
More Projects By Developer
We are here to assist you with everything related to property services in a more professional and detailed manner.
PREV
NEXT
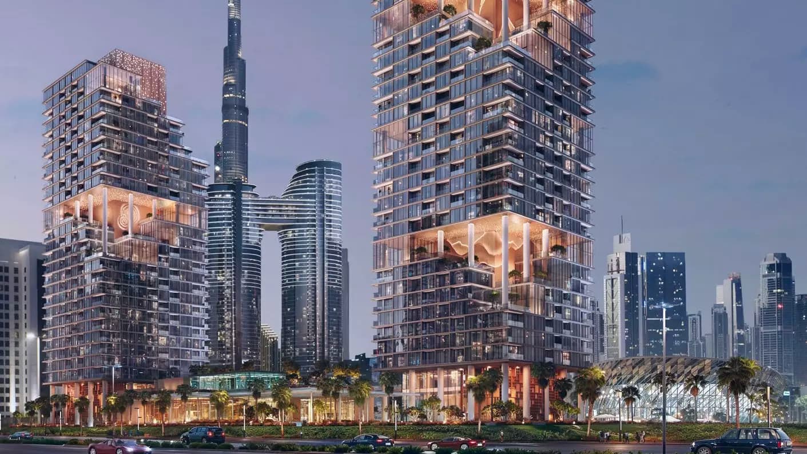
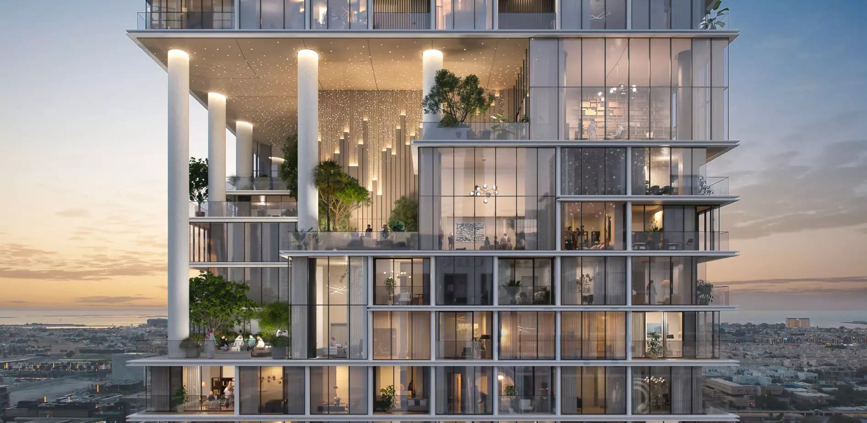
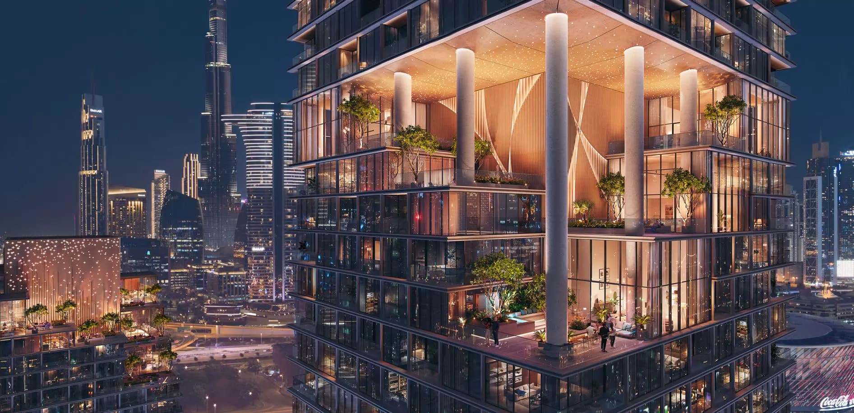
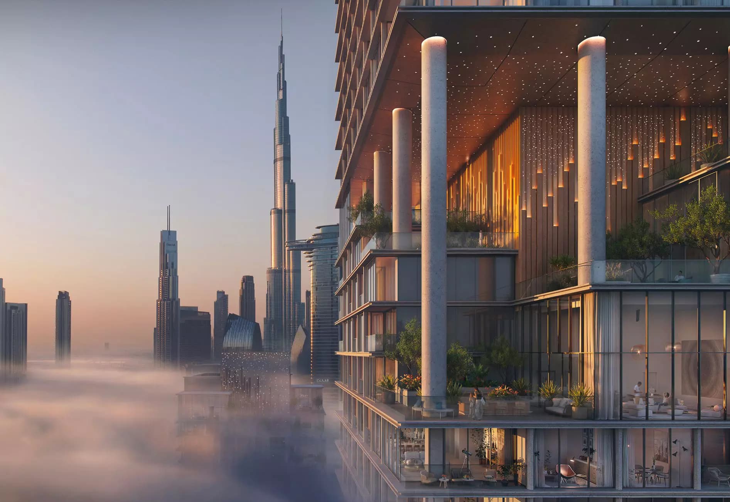
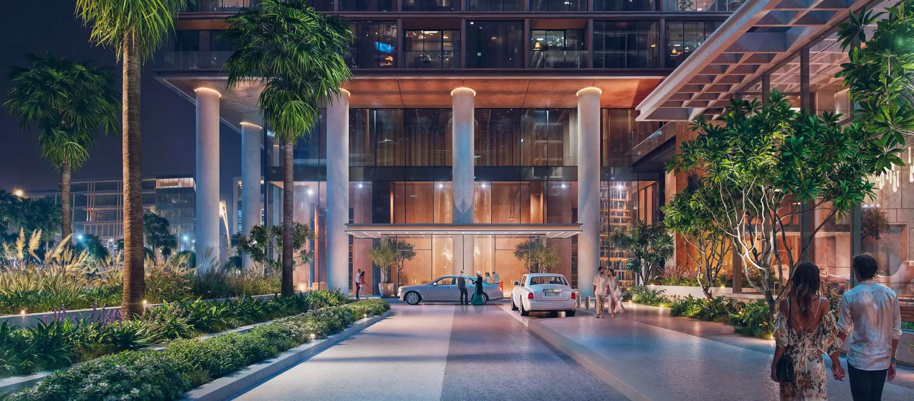
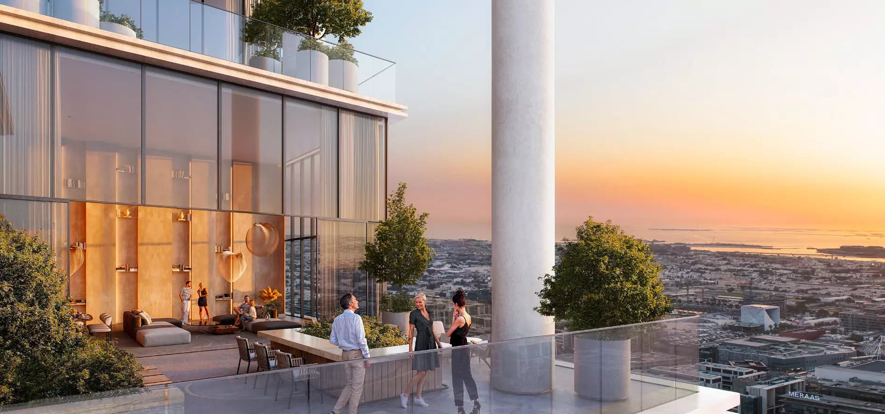
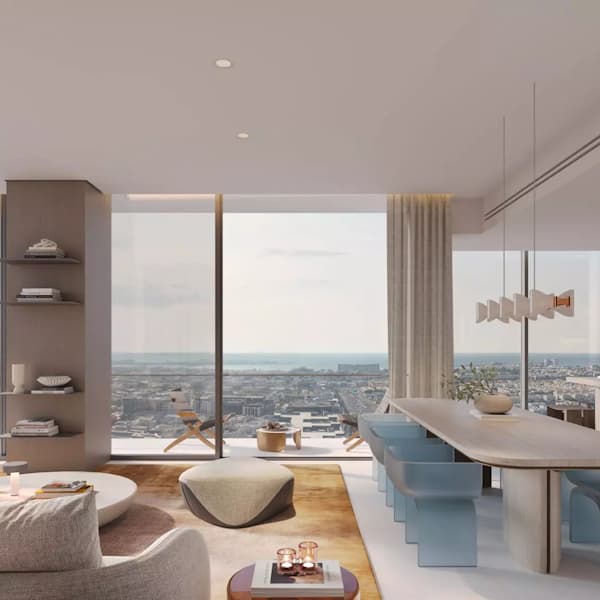
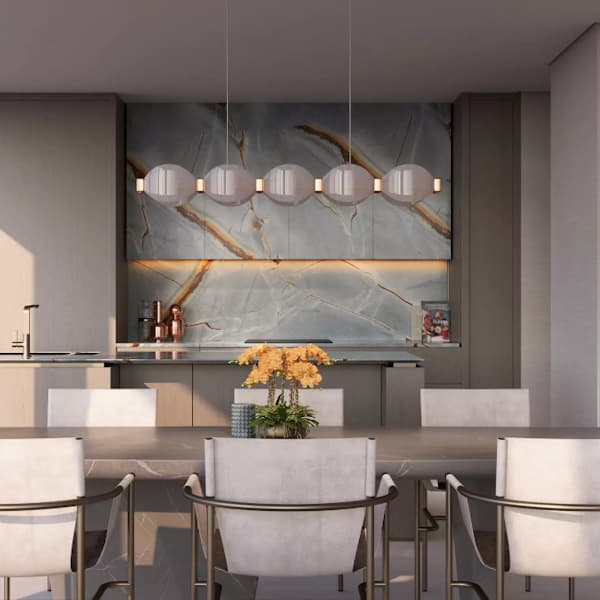
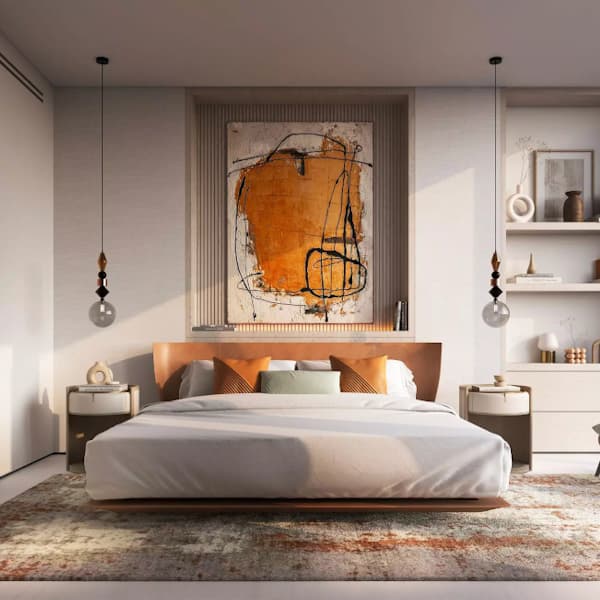
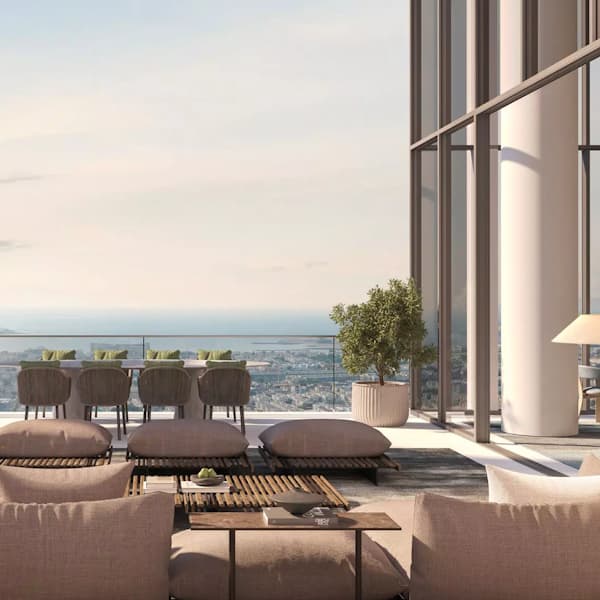








-3.jpg&w=3840&q=75)
-(1)-2.jpg&w=3840&q=75)

-2.jpg&w=3840&q=75)
-3.jpg&w=3840&q=75)
-2.jpg&w=3840&q=75)
-(1)-1.jpg&w=3840&q=75)
-1.jpg&w=3840&q=75)

-(1).jpg&w=3840&q=75)
-1.jpg&w=3840&q=75)
-2.jpg&w=3840&q=75)
.jpg&w=3840&q=75)



























